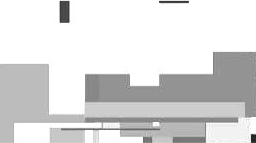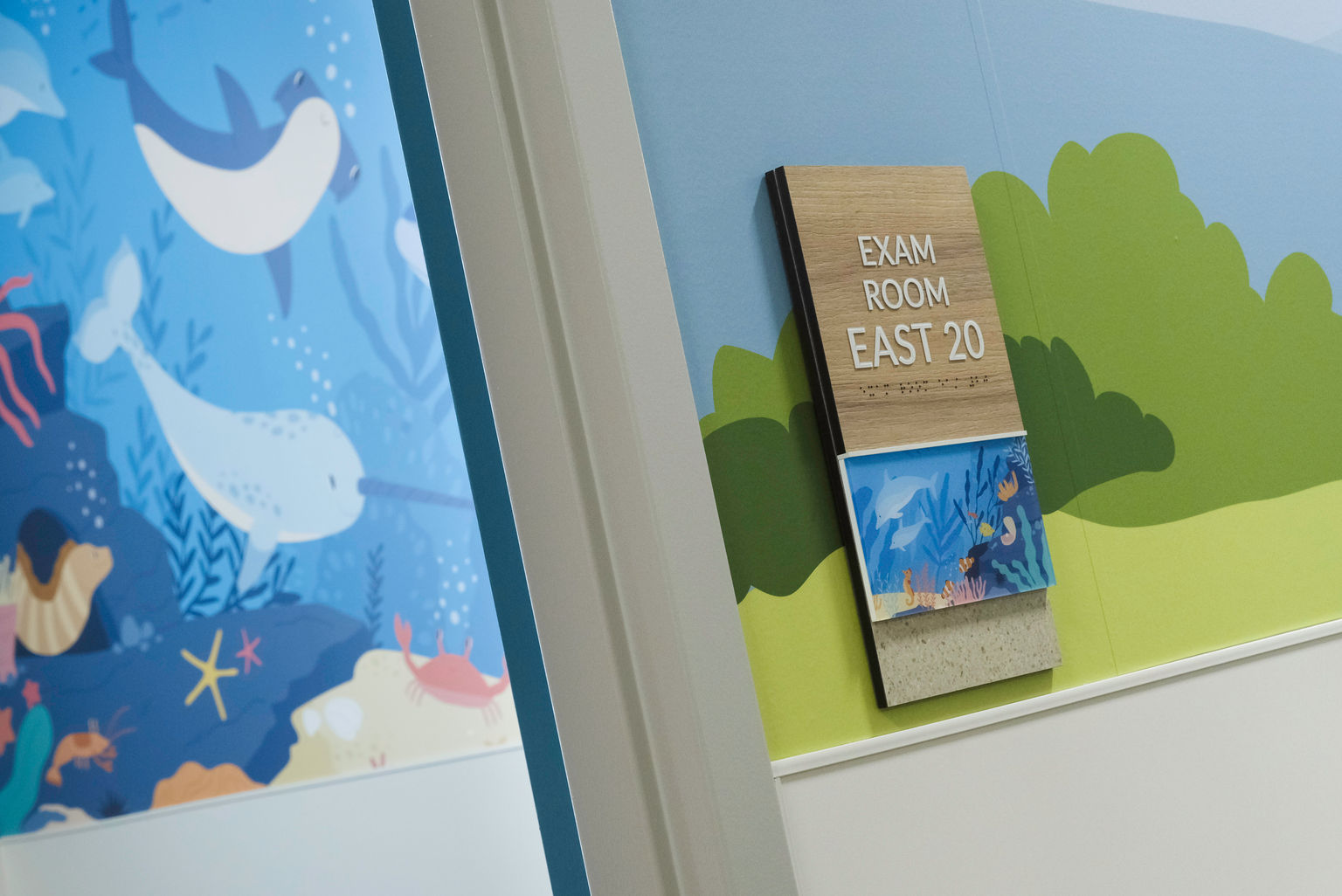
Panorama Pediatrics Group
A tranquil, landscape-inspired design creates welcoming experience for families.
When Panorama Pediatrics outgrew its existing space, the practice needed more than just a larger footprint – they required a space that balanced functionality with experience. The new 15,000-square-foot facility, developed by Gallina Development Corp, offers expanded exam rooms, a dual waiting area for sick and healthy patients, and abundant natural light. Designed by Gallina as a journey, the space incorporates a west-to-east theme through custom graphics depicting mountains, forests, and ocean scenes, all reinforcing the practice’s commitment to creating a welcoming environment. The design’s flow guides visitors on a journey across the country, starting with the rugged beauty of mountain ranges and grizzly bears in the west hallway. As visitors move east, the space transitions to rolling hills, farms, and grazing cows before evolving into scenes of peaceful forests with deer, and serene ocean vistas, offering a sense of adventure and familiarity for young patients and their families.
WHERE:
Rochester, NY
PRODUCTS:
OTHER CONTRIBUTORS
Gallina Development Corp
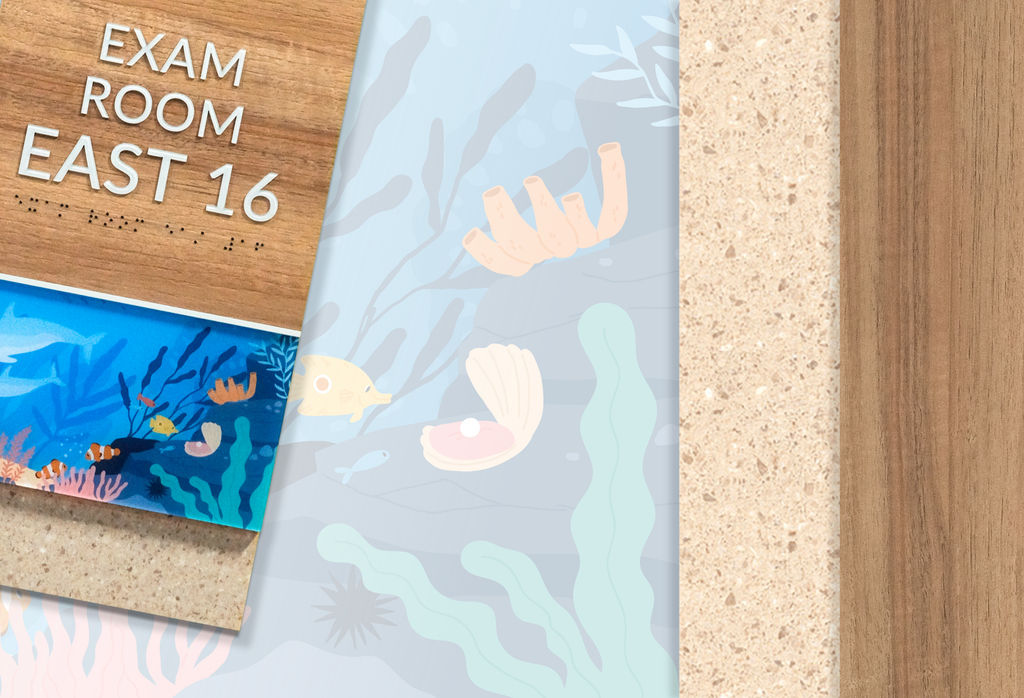
Seamless Storytelling
Our design team, with a keen eye for detail, designed signage that thoughtfully complements the exam room wall graphics, ensuring seamless integration between signs and surrounding artwork. The outcome goes beyond signage – it's an extension of the space's storytelling. Exam room signs feature imagery and finishes that tie directly to the wall graphics, reinforcing the theme and enhancing the patient experience. For instance, an ocean-themed room was paired with a sign featuring marine life and sand-textured finishes, creating a cohesive, immersive environment. This expertise transformed wayfinding into a key element of the visual narrative, making the space both engaging and welcoming.
Products
Custom Wallcoverings
Throughout the waiting rooms, hallways, and exam rooms, vibrant graphics transform the walls with engaging, child-friendly imagery. Beyond aesthetics, these wallcoverings must withstand daily wear, making durability, easy maintenance, and long-lasting performance essential. To meet these demands, we selected our Amplify "Traffic" wallcovering, a self-adhesive vinyl with a moisture-resistant protective coating. Designed for high-traffic areas, it offers a durable, easy-to-clean surface that withstands rigorous healthcare sanitization while maintaining its visual appeal.
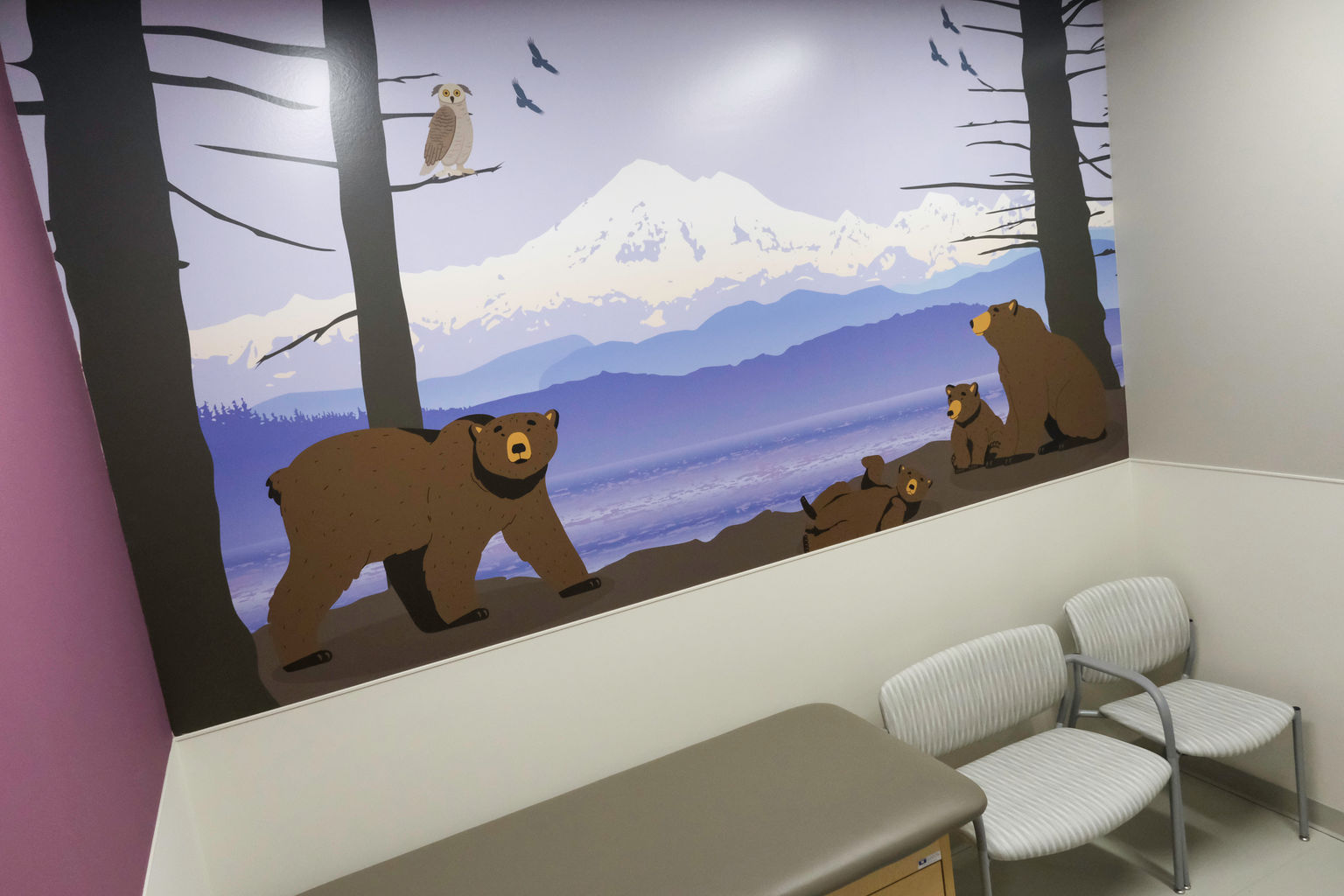
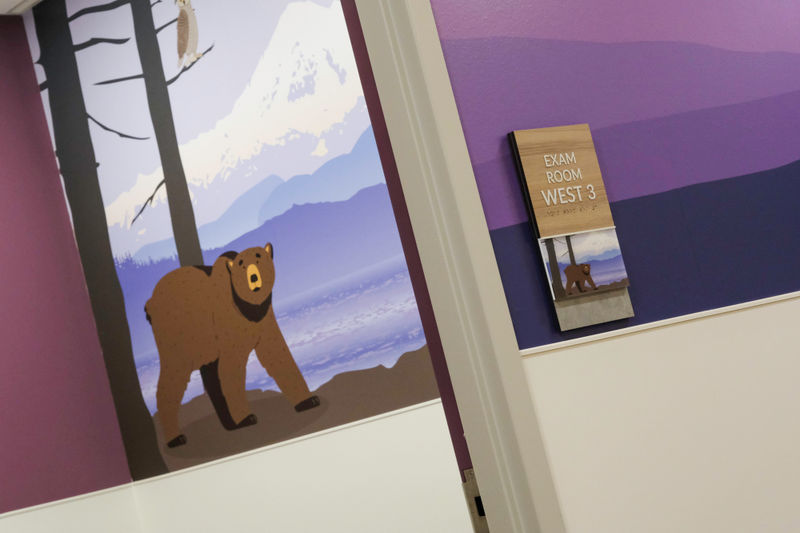
West Corridor Exam Rooms: Theme 2
A friendly grizzly bear family greets patients as they embark on a little wilderness adventure.
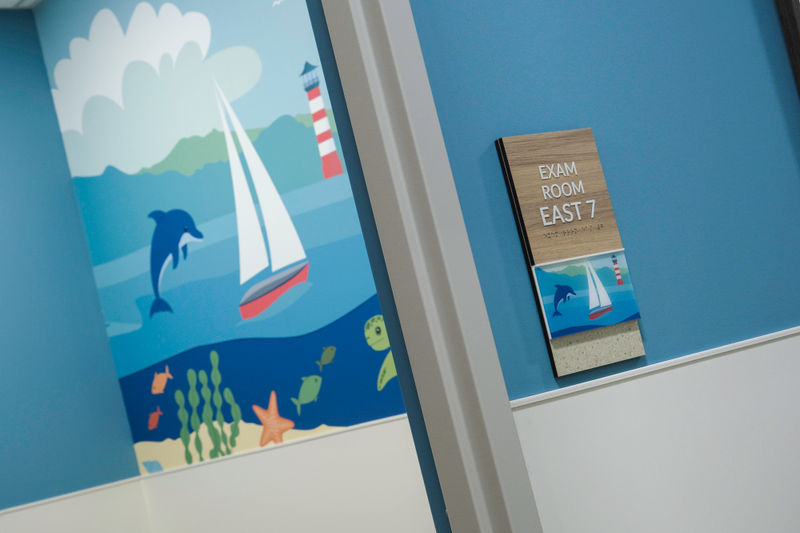
East Corridor Exam Rooms: Theme 1
Calming East coast themed signage and graphics feature a sailboat, lighthouse, and playful aquatic life.

East Corridor Exam Rooms: Theme 2
Dolphins, sharks, clown fish and other friendly undersea creatures take patients on a playful deep dive in this second East coast theme.
Interior Signage
Signage plays a crucial role in medical environments, guiding patients and staff while reinforcing a sense of comfort and organization. A blend of playful printed graphics and warm wood tones were used for the signage throughout the space. Exam room signage seamlessly combined these elements, ensuring both functionality and aesthetic harmony. Additional signage – such as flag-mounted, suspended, and room identification signs – featured a refined design with light wood laminate, raised white lettering, and metal accents, maintaining consistency and enhancing the overall experience.

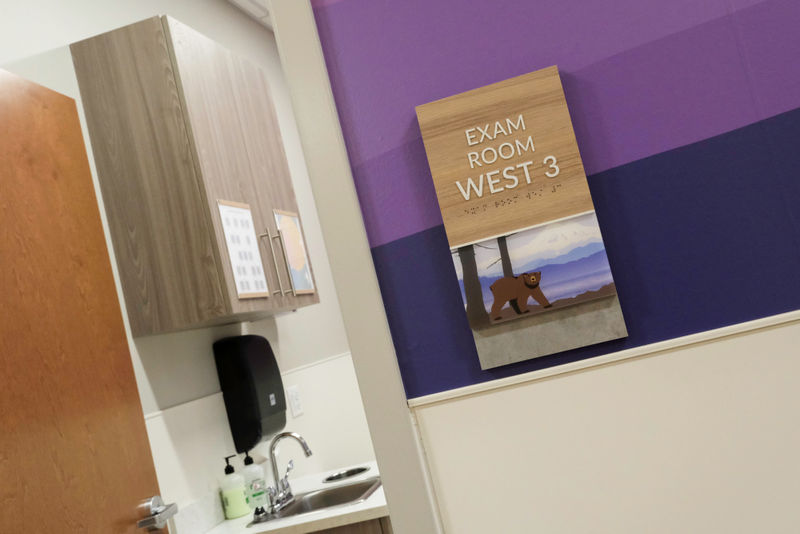
Exam Room Sign
Explore Interior Signage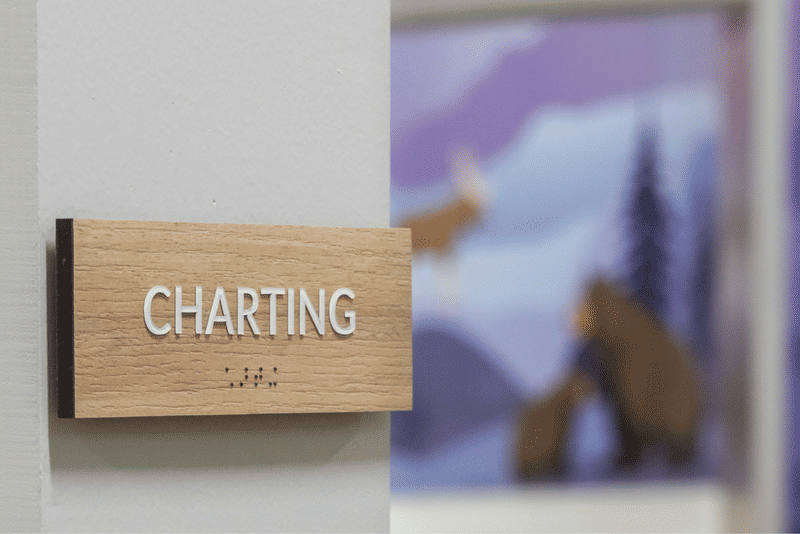
Room ID Sign
Explore Fusion Signage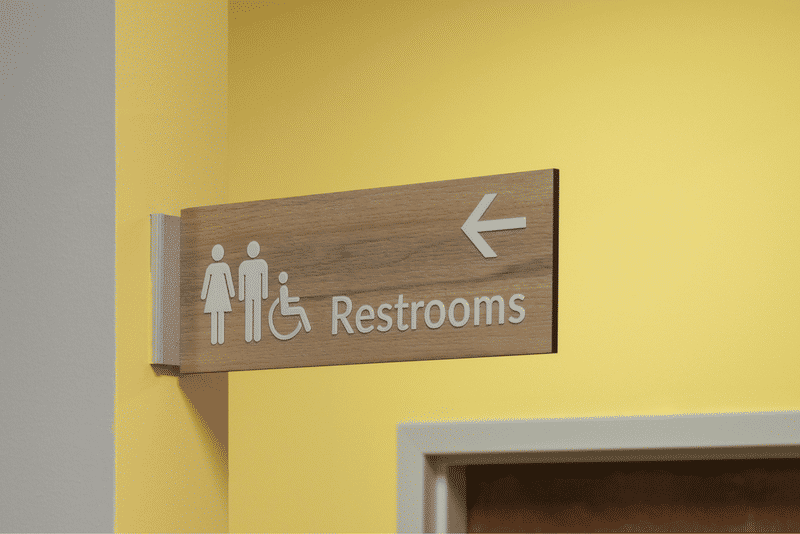
Flag-Mount Restroom Sign
Explore Fusion SignageWall Accessories
Keeping vital information accessible while maintaining a clean, organized space was a priority for Panorama Pediatrics. We used notice holders and wall organizers to ensure that essential postings – like health guidelines and patient resources – are always visible to staff and visitors. Thoughtfully selected finishes for these items complement the office’s warm, welcoming design, seamlessly blending functionality and aesthetics. The result is a cohesive, clutter-free environment that reinforces the practice’s professionalism and commitment to patient care.
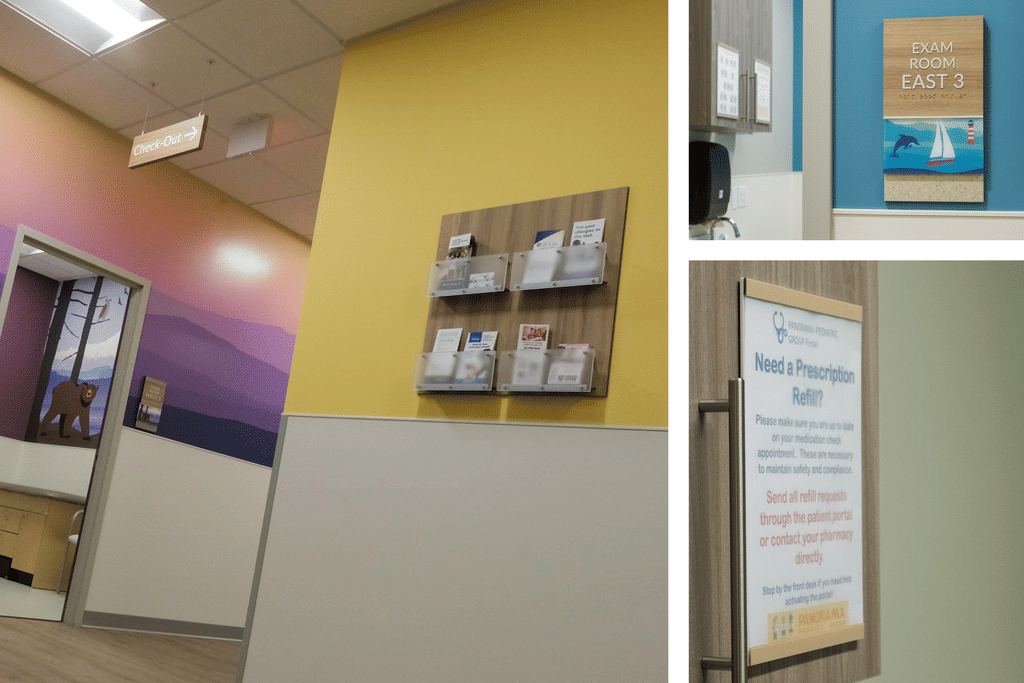
End-to-end partner.
From start to finish, our streamlined process ensured a smooth experience for the client. Early collaboration with general contractors and the steady guidance of a dedicated Takeform Project Manager kept the project on track, eliminating surprises and delays. With design, engineering, and manufacturing all under one roof, the client benefited from a cohesive approach that ensured efficiency, accuracy, and adherence to deadlines. Finally, our expert installation team – who knows our products best – delivered a flawless final result. The outcome? A visually striking, highly functional signage system that seamlessly supports the client’s space and exceeds expectations.
